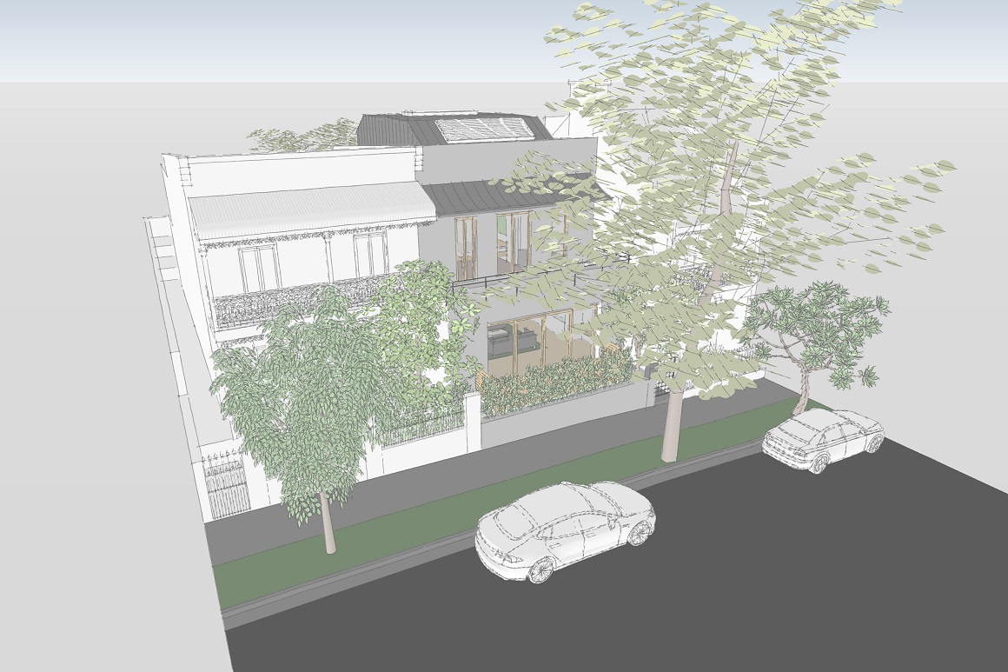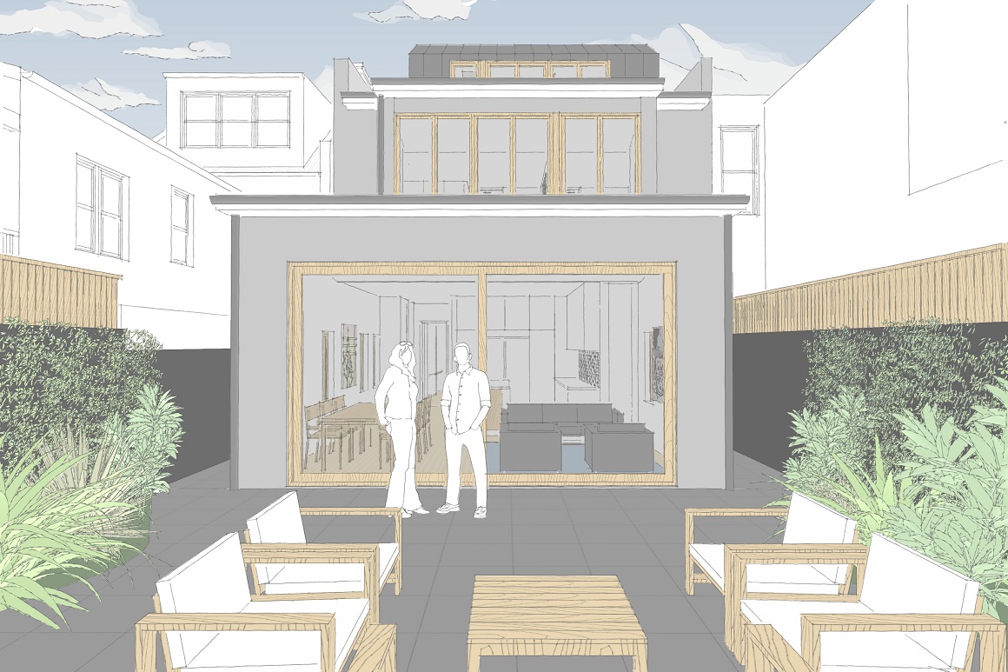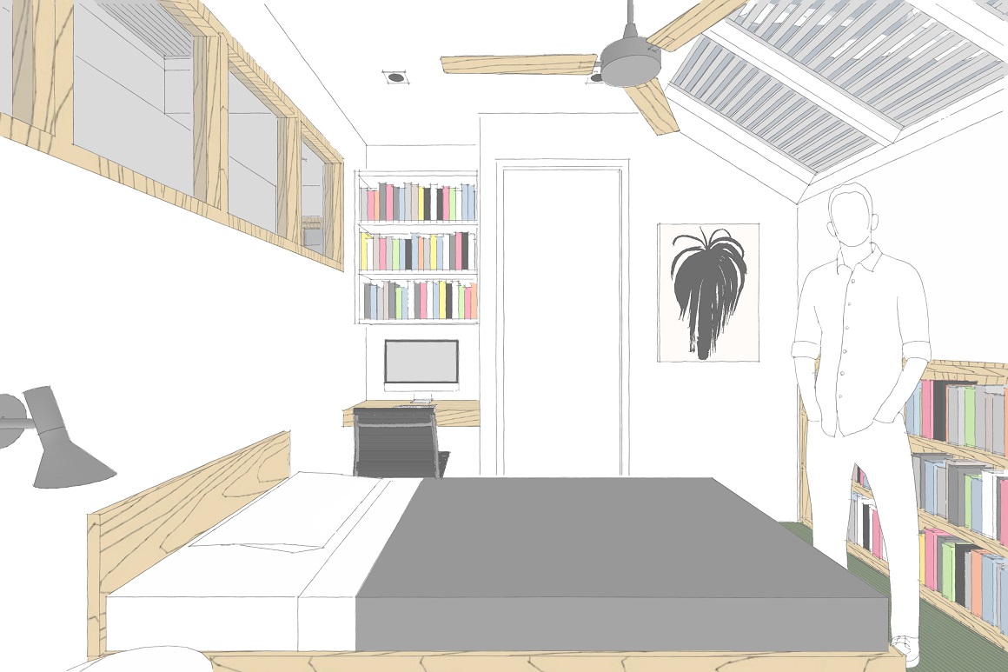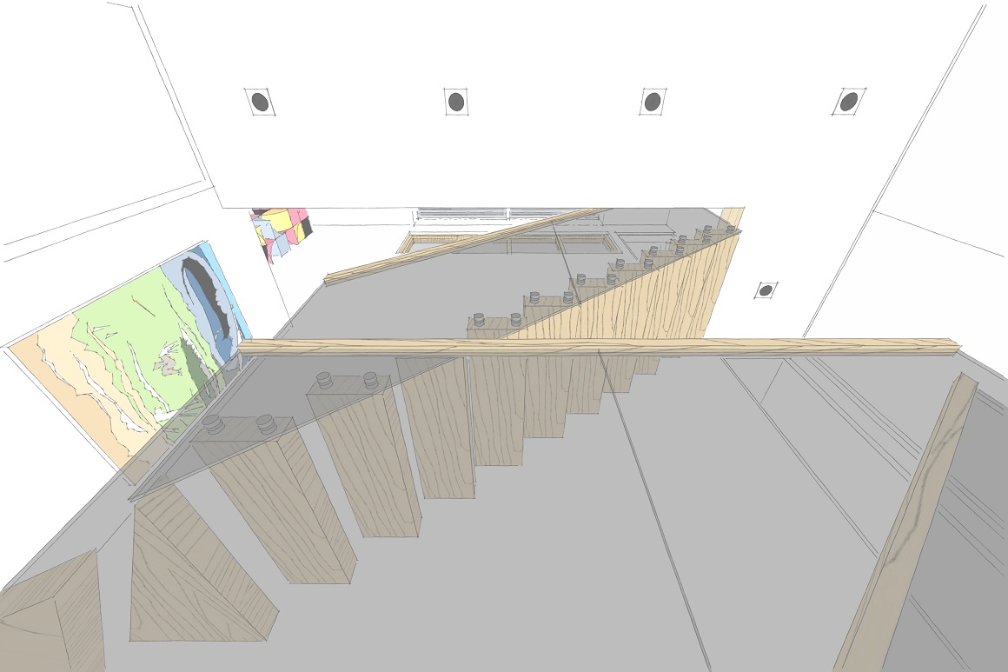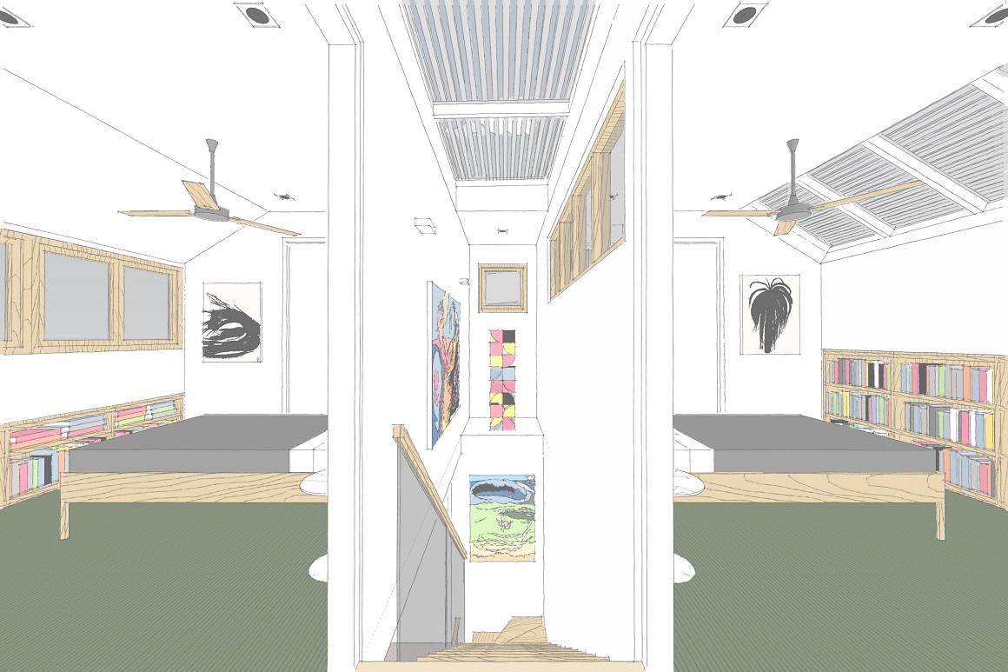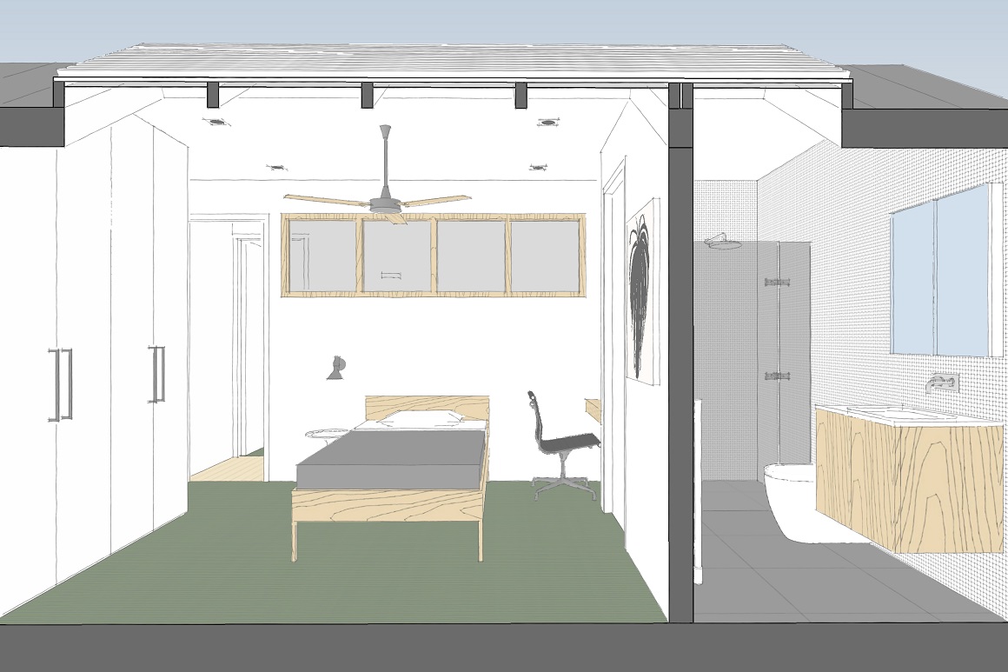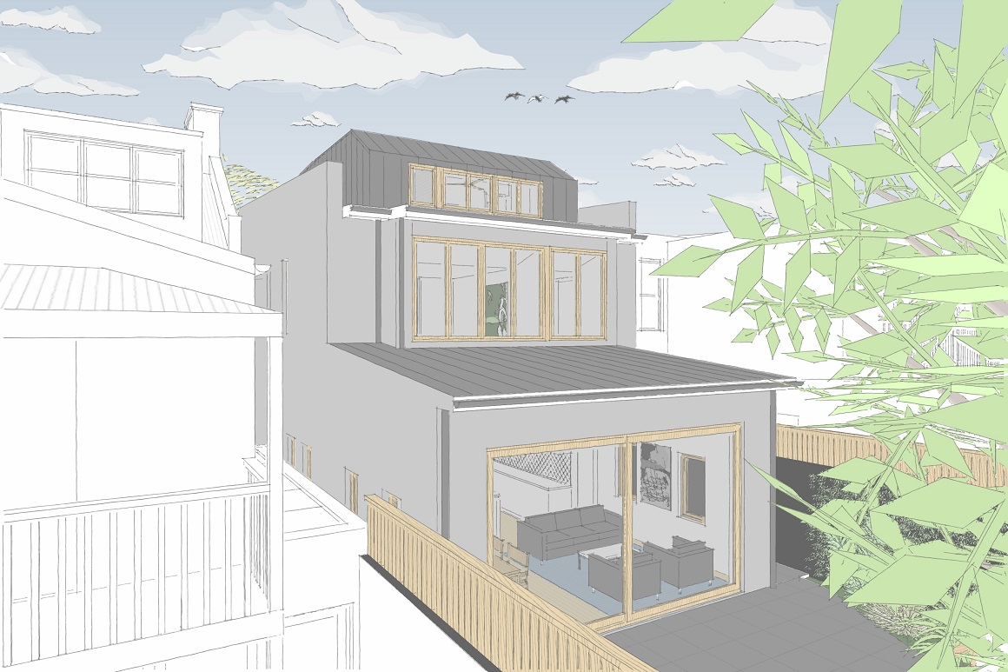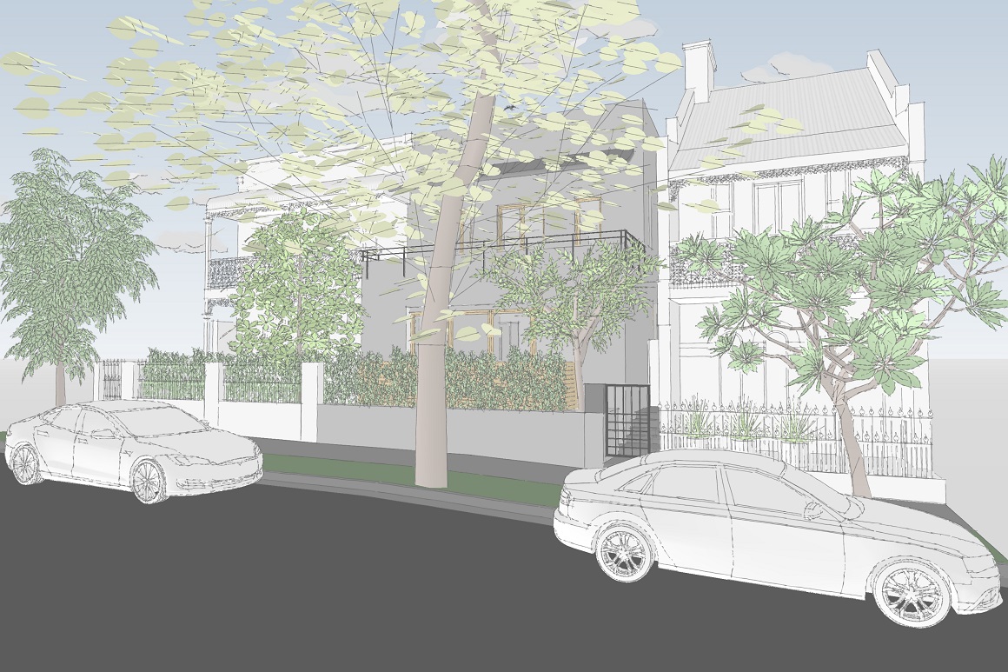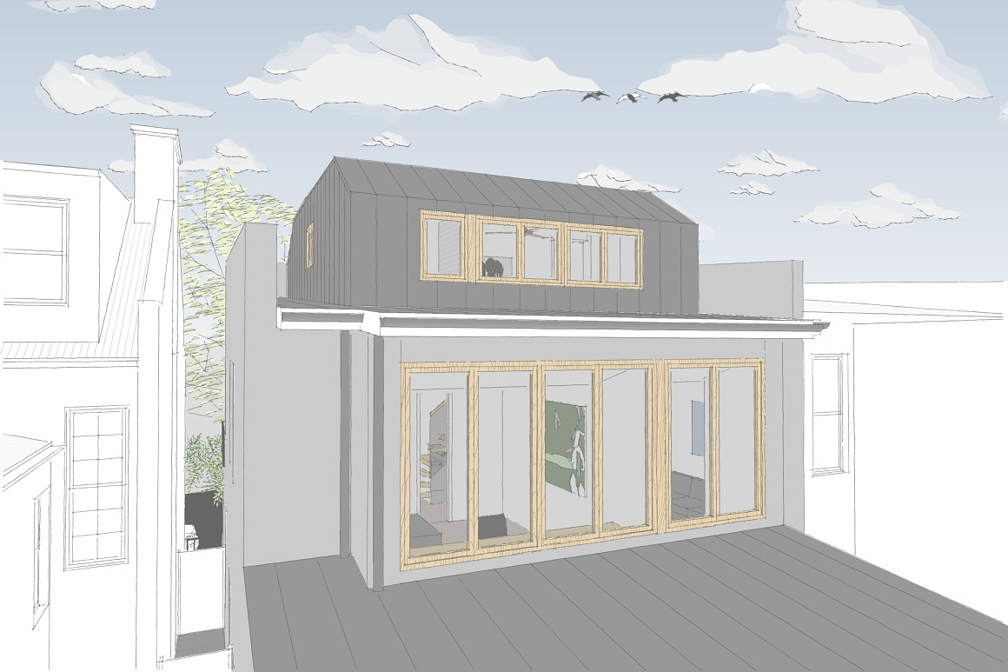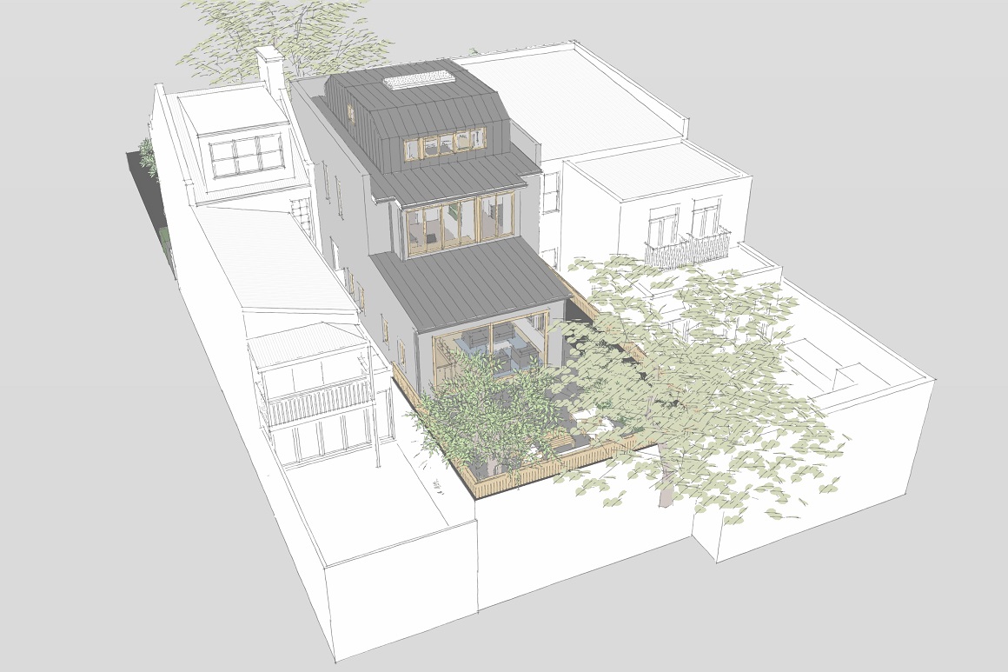HOUSE SP
Located in one of Paddingtons magnificent tree lined streets, this terrace house addition maximises the sites development potential by way of a subtly integrated third storey. The addition has been sculpted within council controls to minimise impact on neighbouring properties. Aesthetically the works are contemporary in nature and sensitive to multiple alterations and additions that have been made to the building over time. Externally material selection includes standing seam zinc and timber glazing. Each of the new bedrooms is serviced by a compact yet practical ensuite and extensive joinery. Again internal finishes are characterised by a bright, natural material palette. A feature central skylight with batten screen has been combined with an open timber stair detail to funnel light across all three levels. Ultimately the project transforms the existing building into a unique and generous family home.
Images Copyright James Horler Architecture

