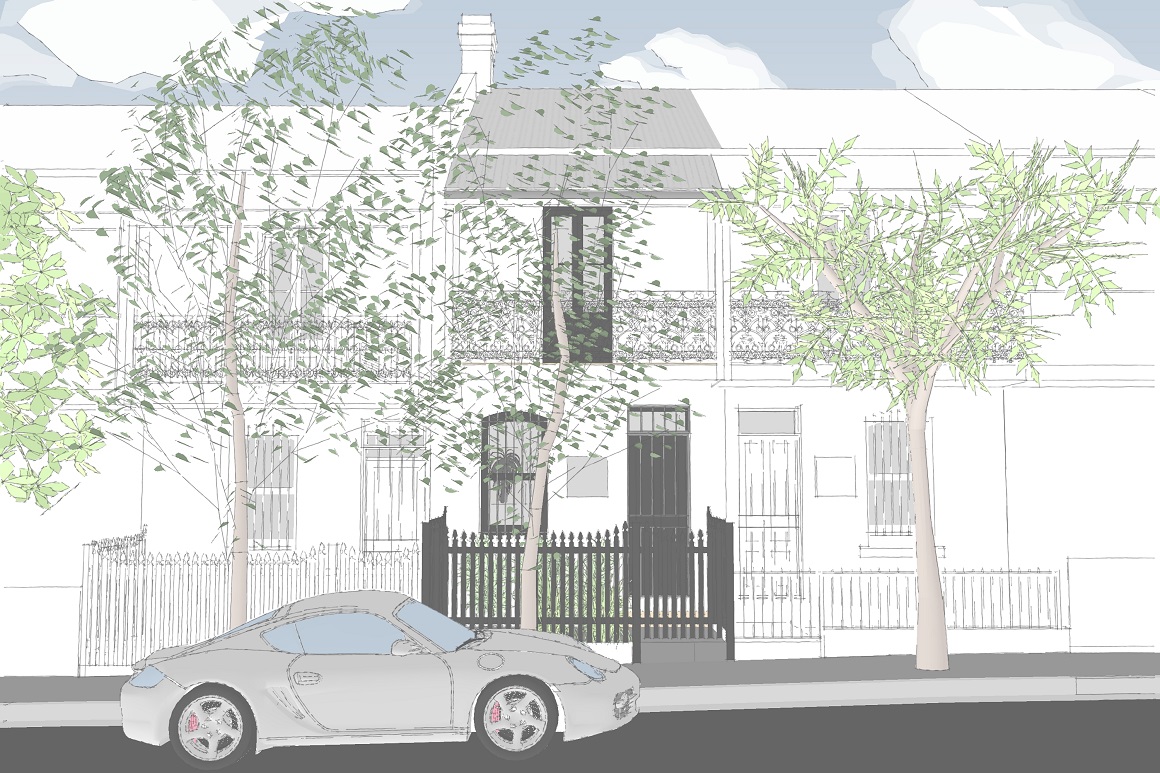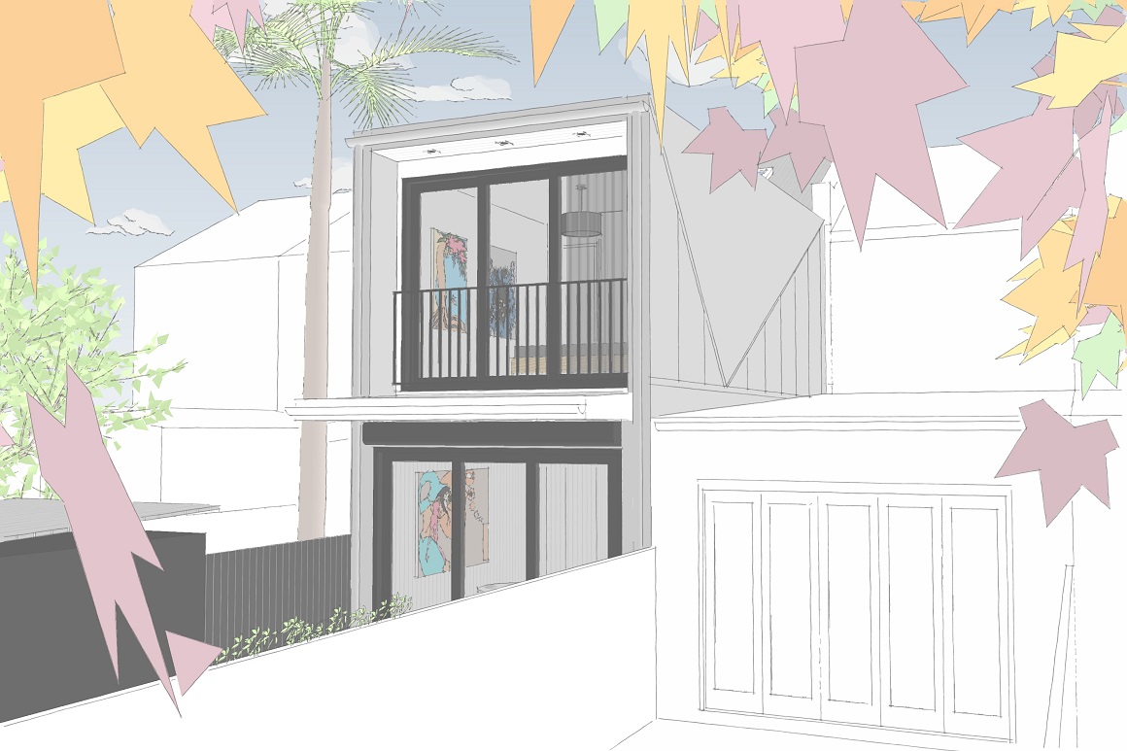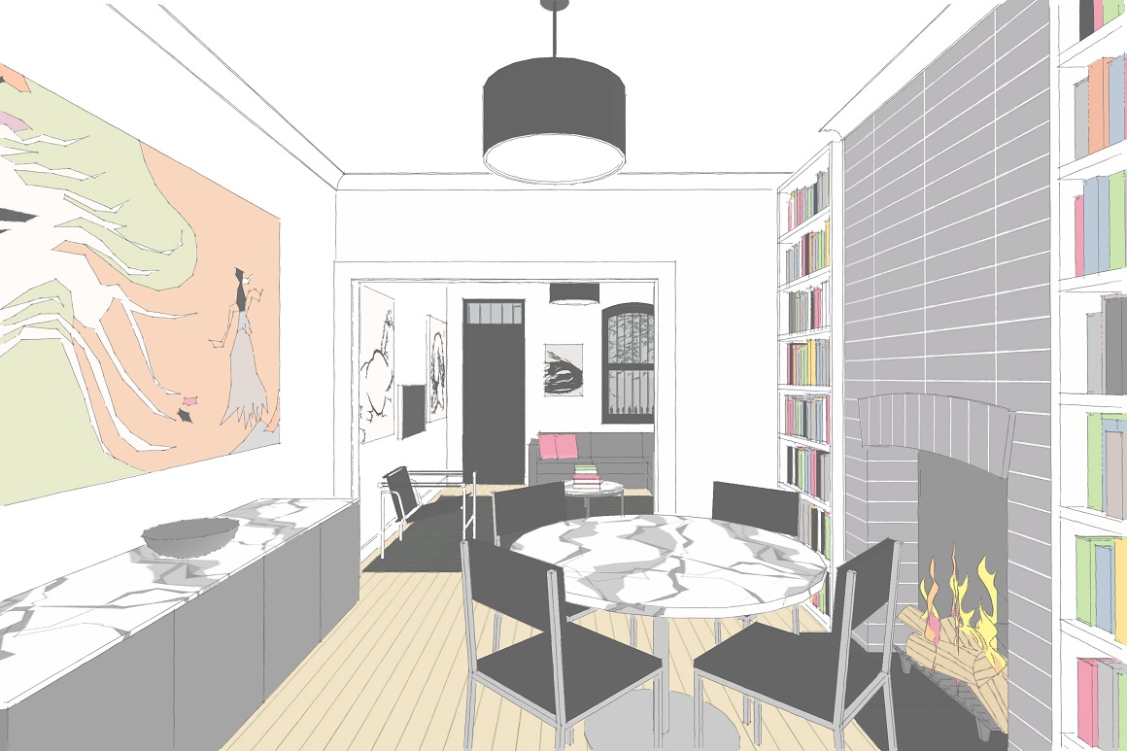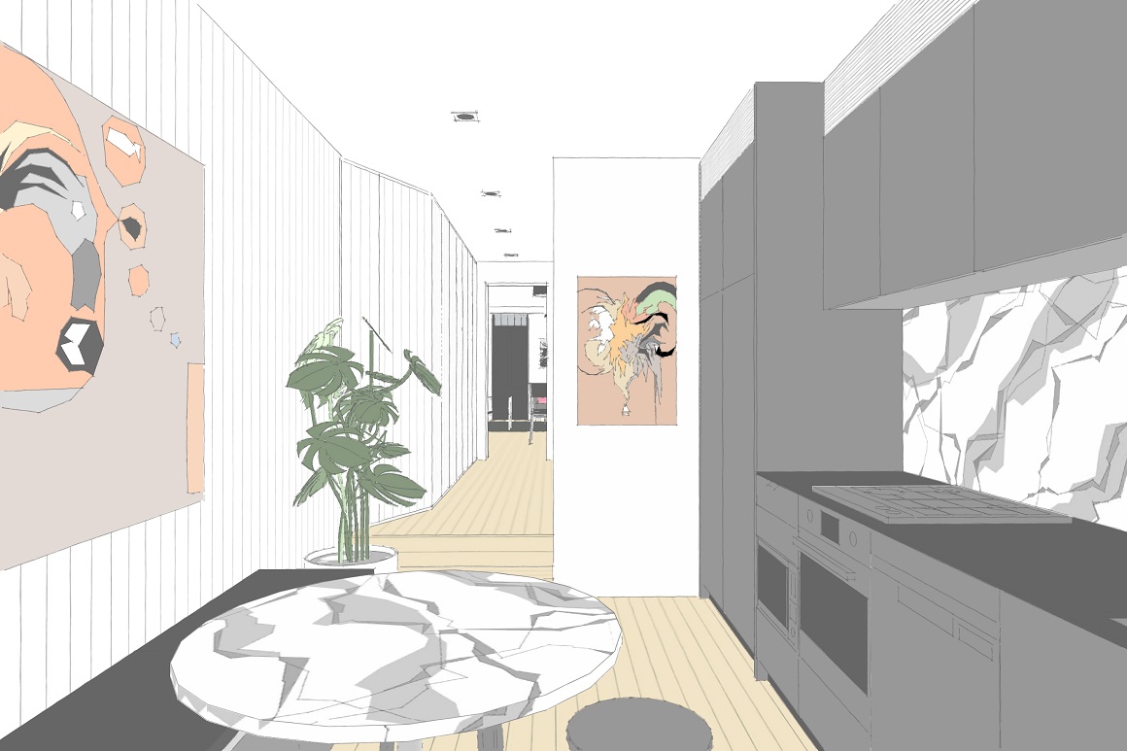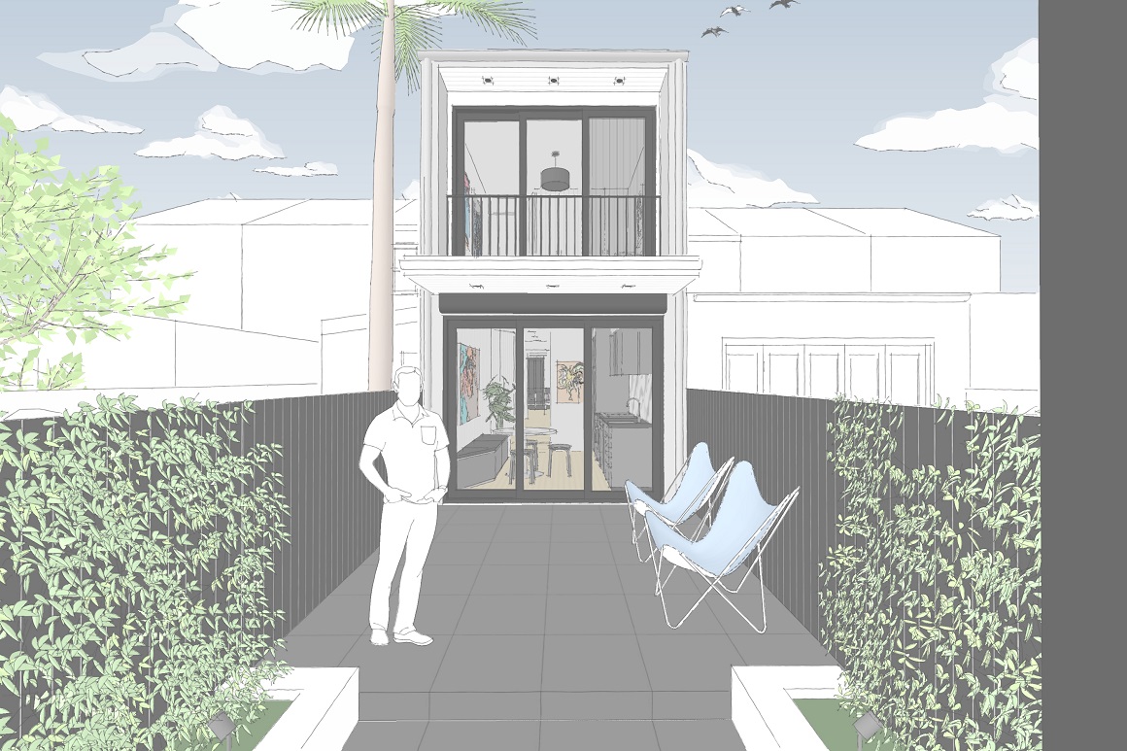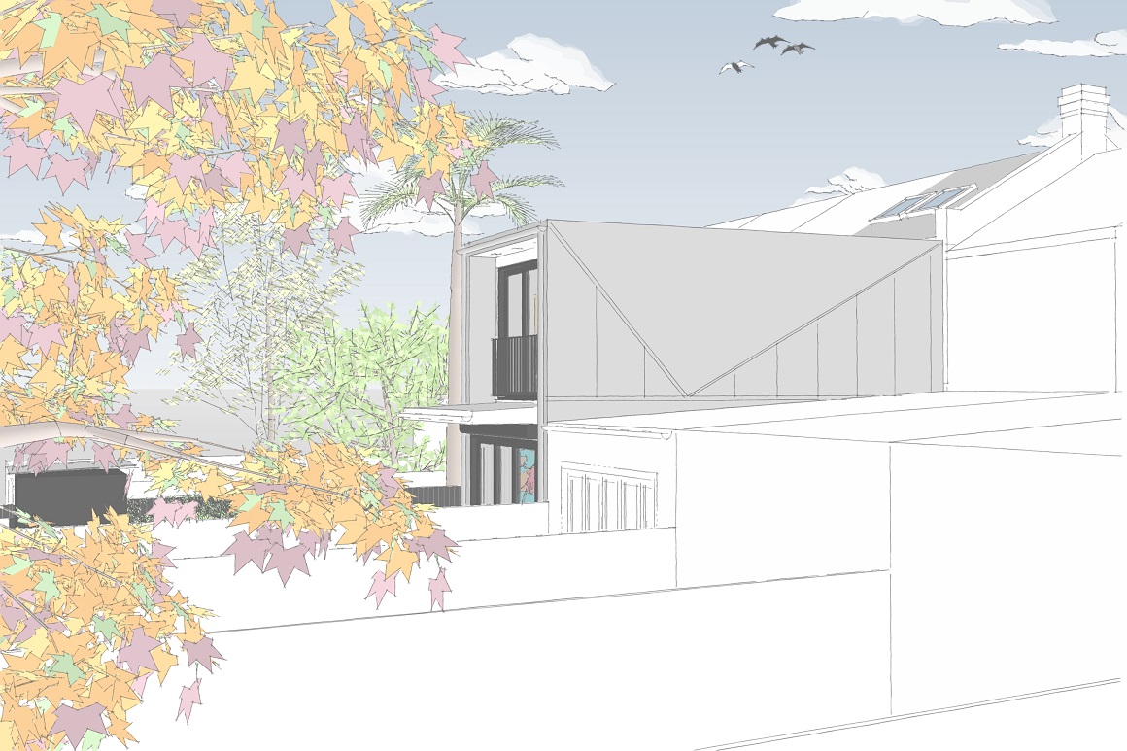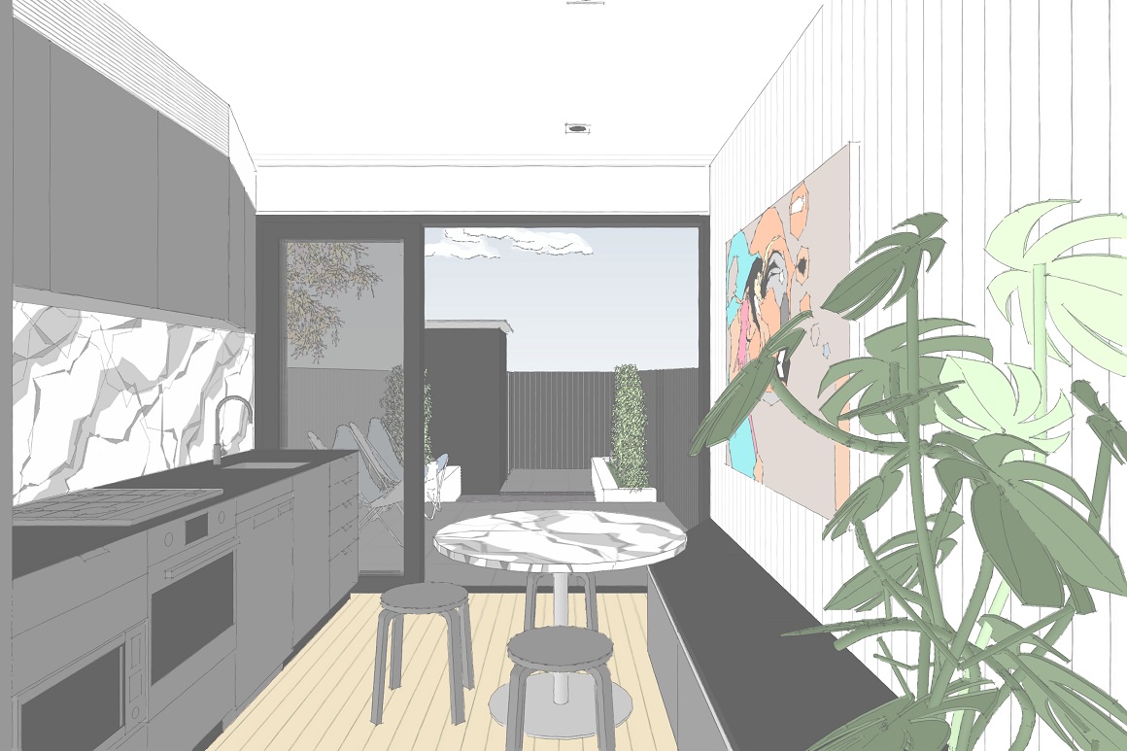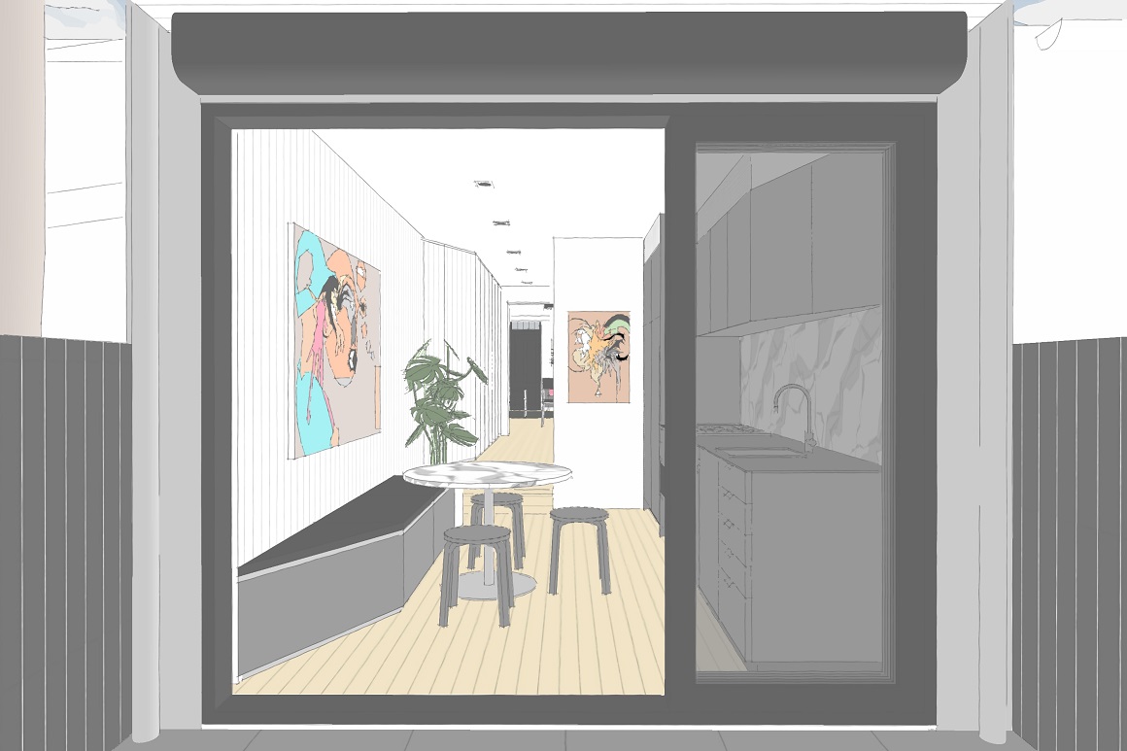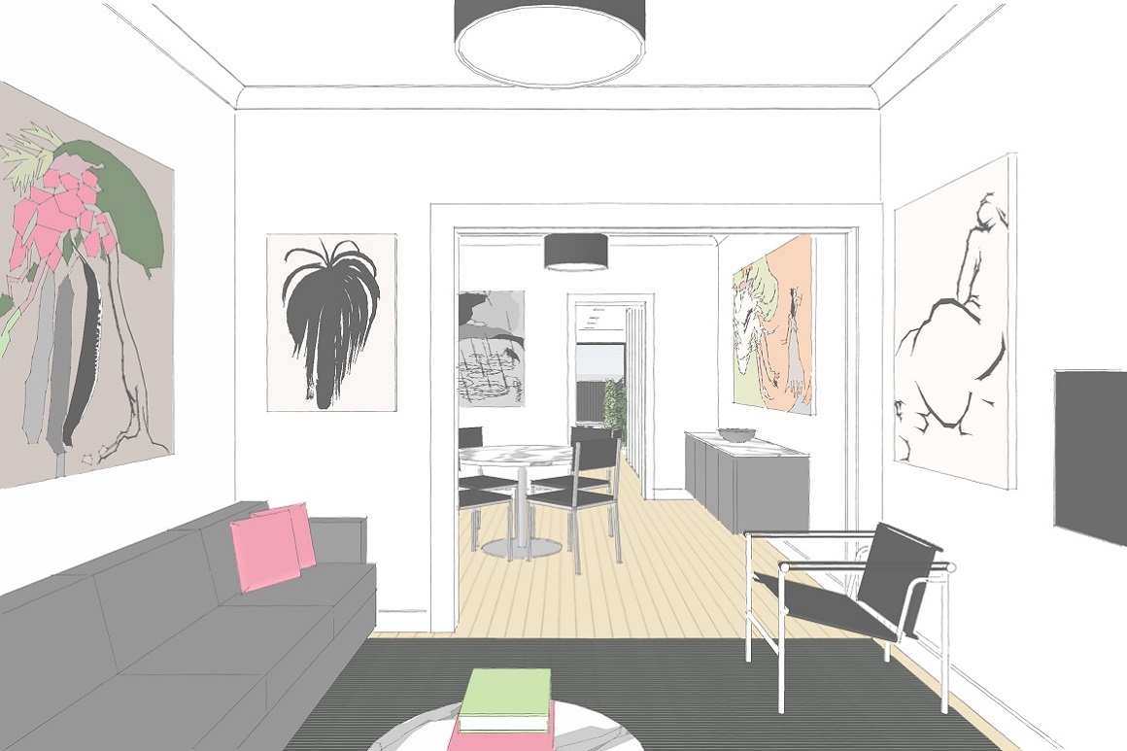HOUSE NT
Located in Newtown this alterations and additions project includes all the stereotypical issues of many inner west terraces including a compact site, stringent council development controls, conservation considerations and difficult access. With a growing family the clients brief required additional living space, storage, kitchen, bathroom and bedroom with balcony. Hence a review of the entire building was required. The front portion of the terrace has been retained and a new two storey addition created, separated by a new stair which dramatically improves circulation. Skylights over the new stair provide abundant natural light and ventilation to the core of the building. On the ground floor, landscaping and a new deck extend from the casual lounge/ kitchen area to provide a generous yet private entertaining space. Selected features of the existing building including fireplaces and joinery detailing maintain a level of traditional victorian charm and are comfortably juxtaposed against and otherwise modern addition.
Images Copyright James Horler Architecture

