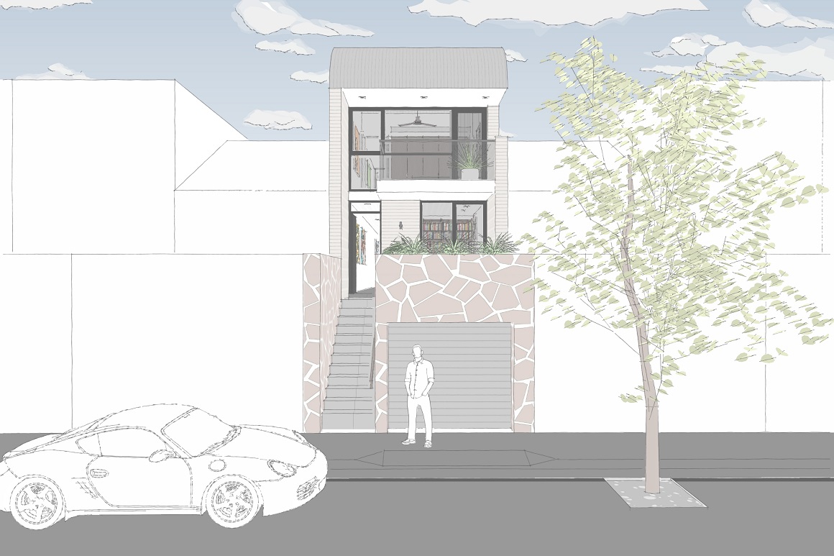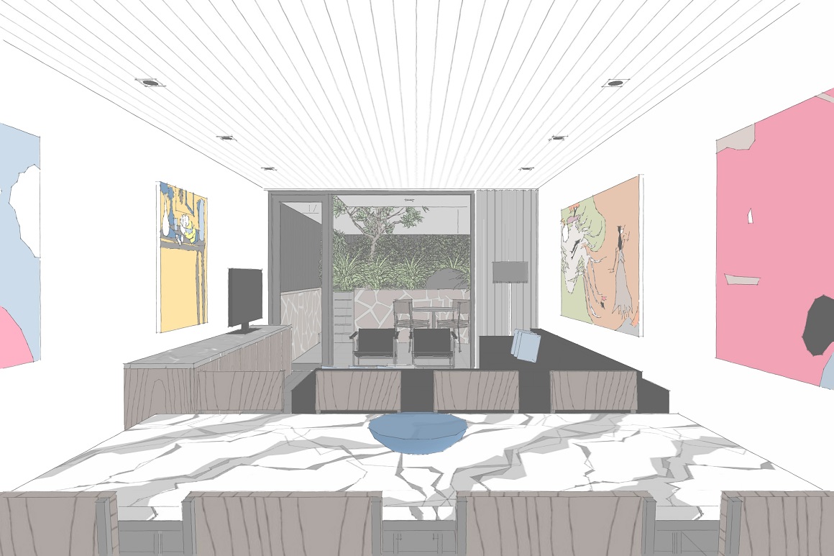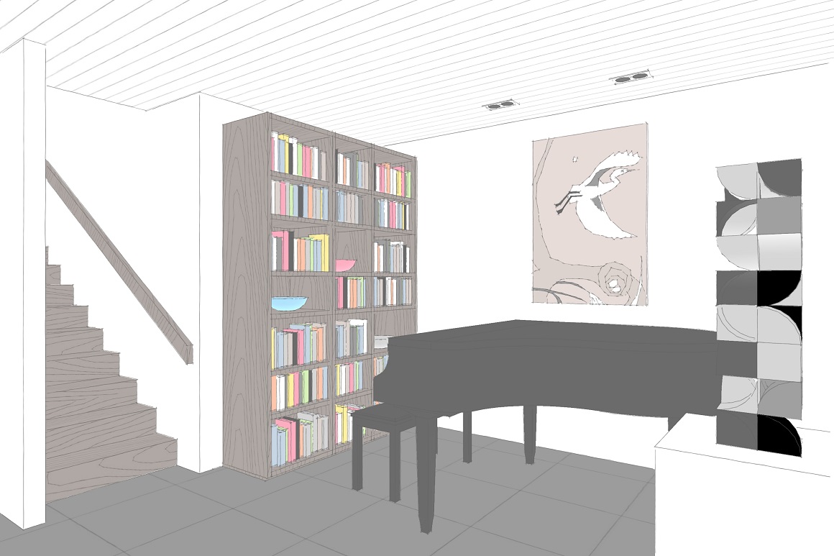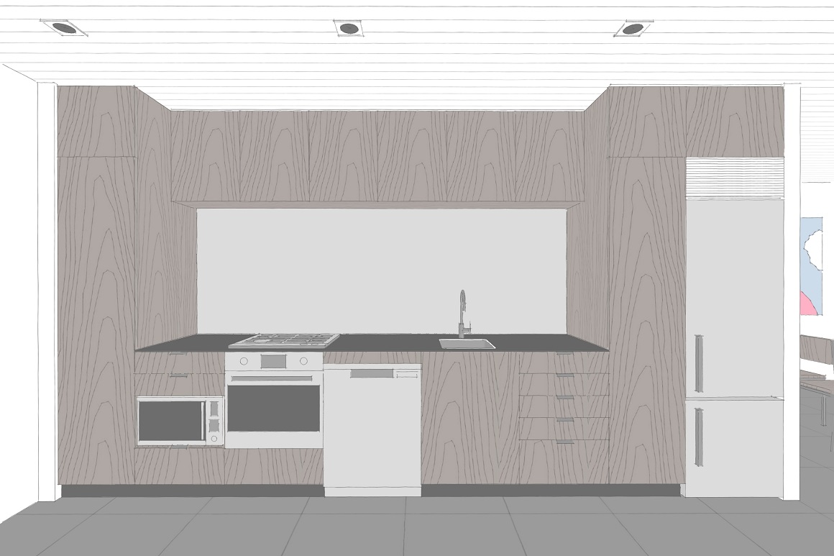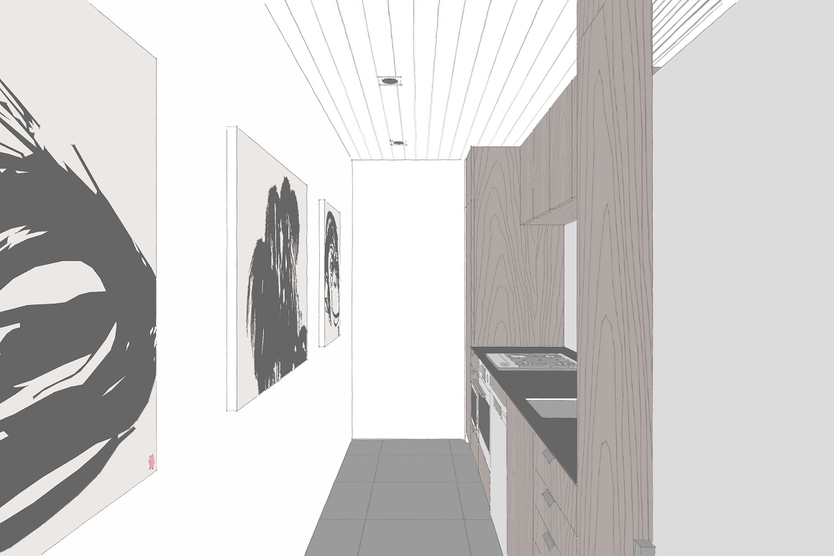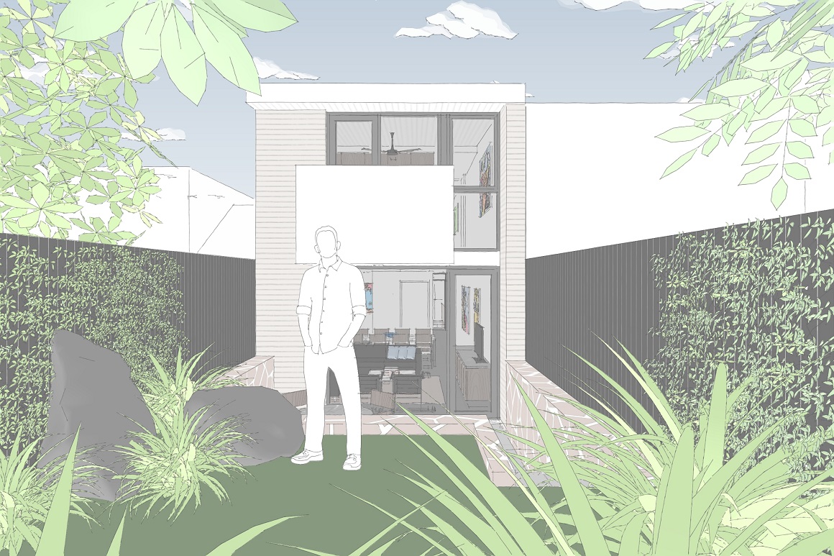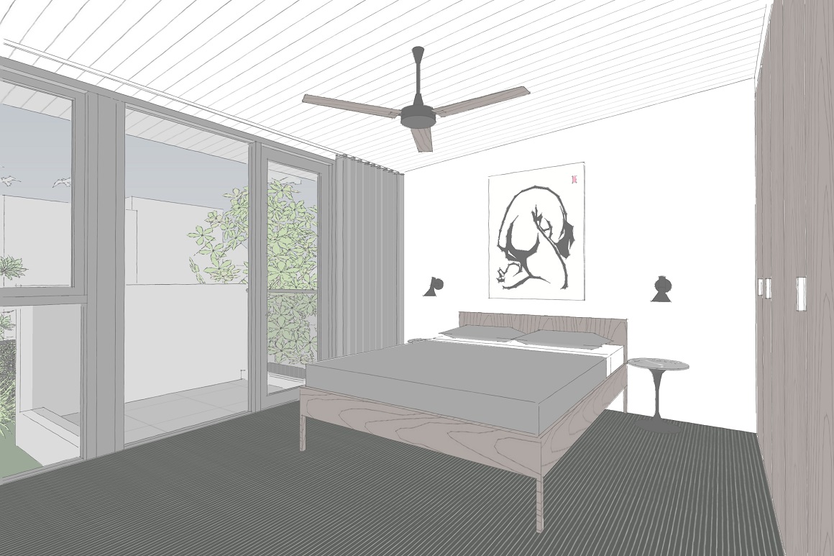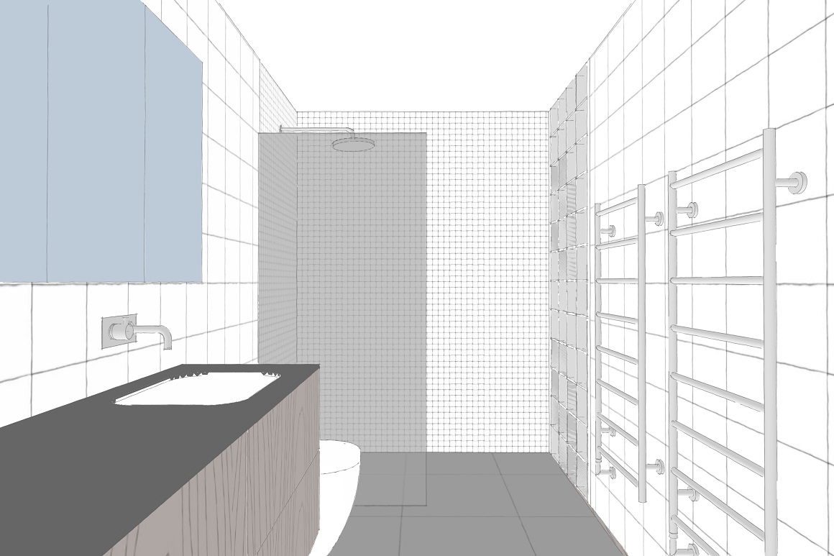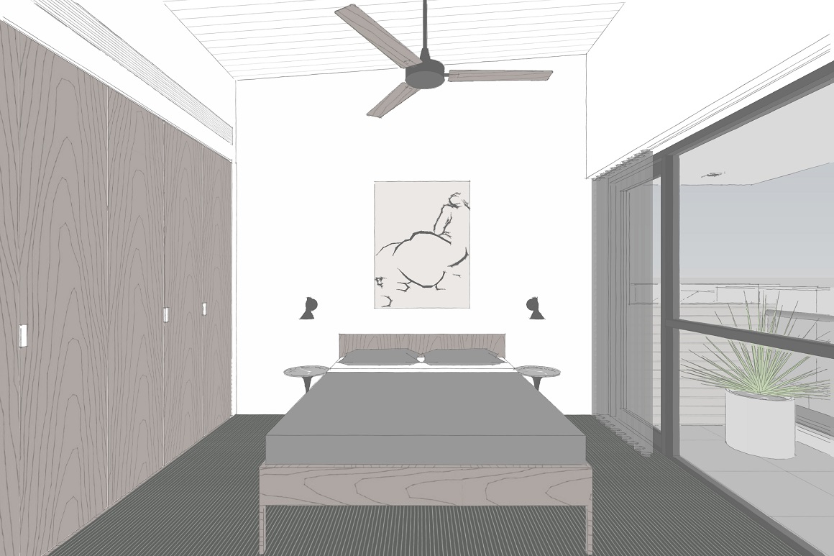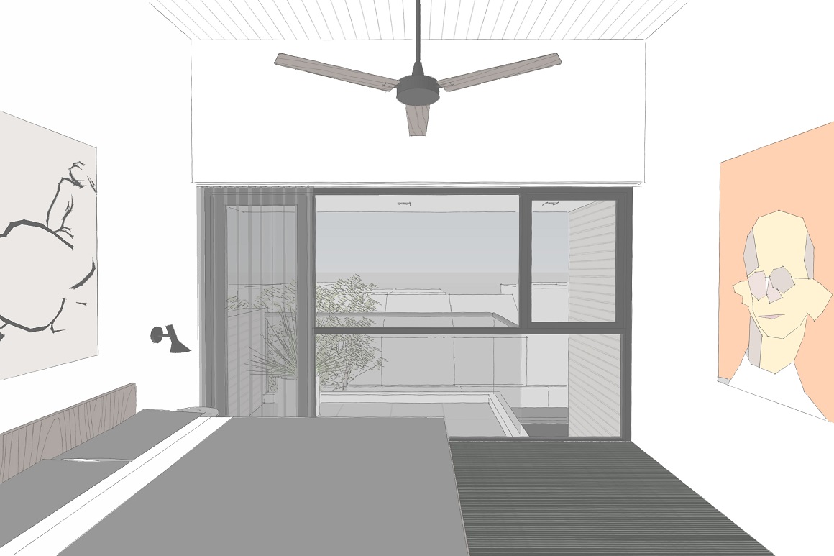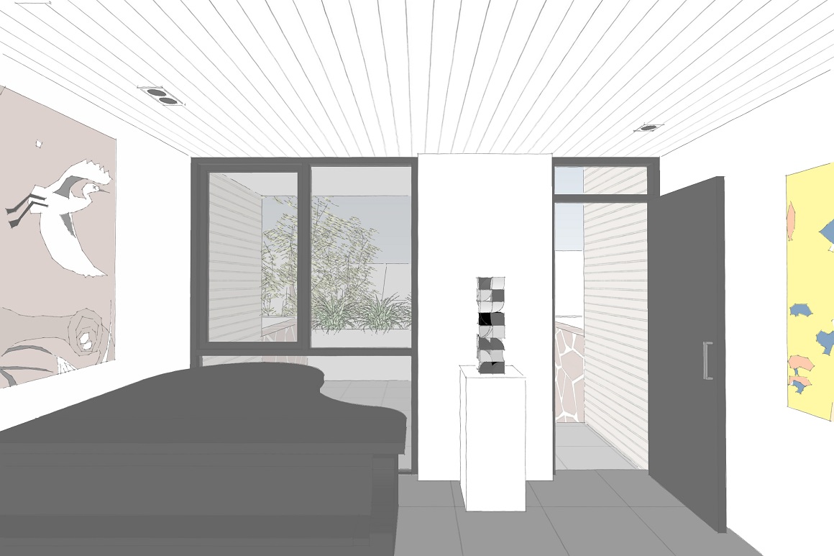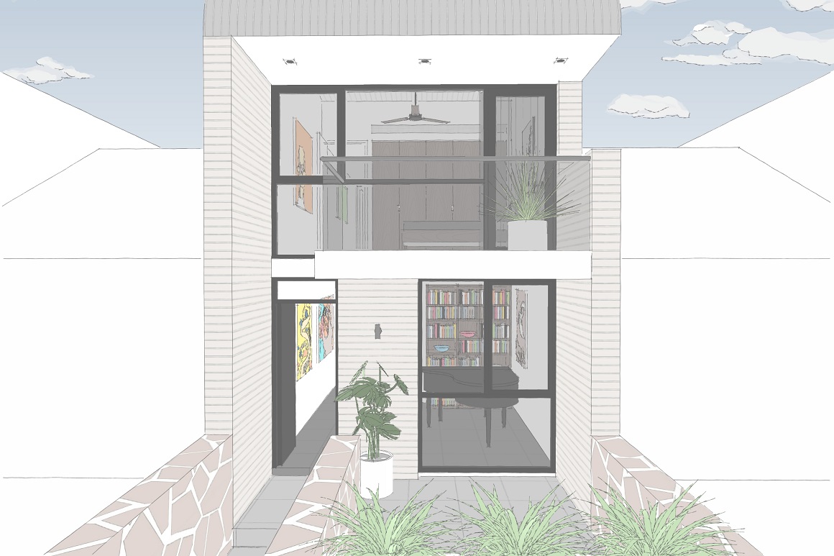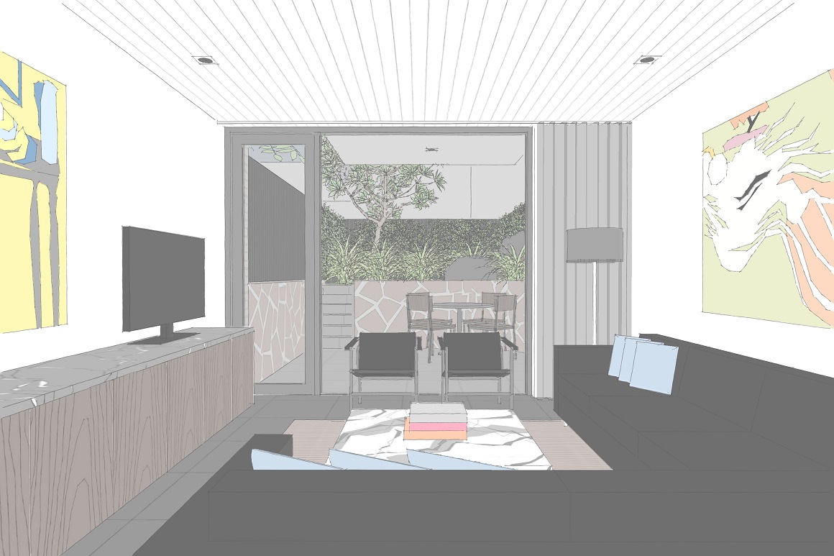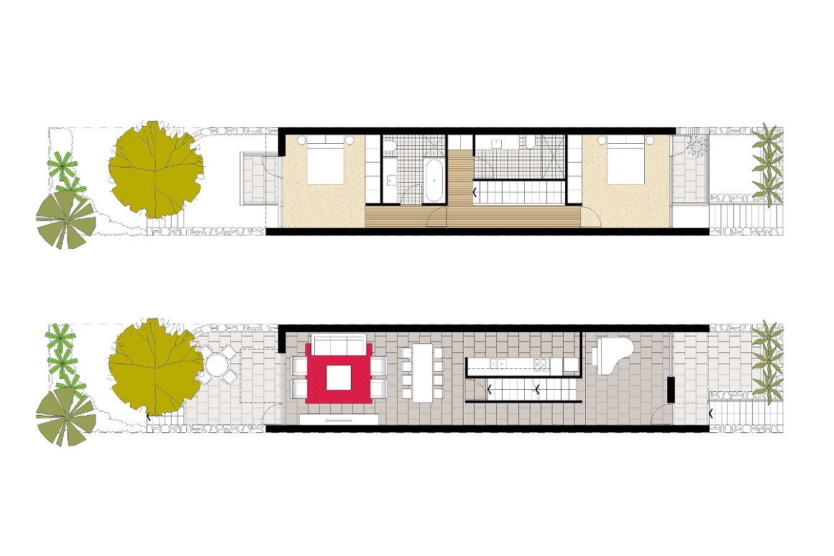HOUSE LI
This terrace house in the Inner West of Sydney is a playful yet sympathetic response to a complex site and eclectic range of neighbouring buildings. Architecturally the building combines modern abstract geometries together with traditional Victorian terrace features. Articulation facades with various material elements, glazing and projecting balconies not only provide artistic appeal but serve as environmental control devices. The minimalist planning concept takes full advantage of the narrow, sloping land whilst fulfilling functional aspects of a family home. Over excavation in the basement to accommodate a central stair maximises circulation efficiency and provides rare internal access. The stair is then interlinked with the Kitchen/Living/Dining area on the ground level to create a generous sense of space from front to back. Furthermore this extends to the external courtyard and lush garden. The first floor includes two bedrooms featuring raked ceilings and enjoys elevated views of the city skyline.
Images Copyright James Horler Architecture

