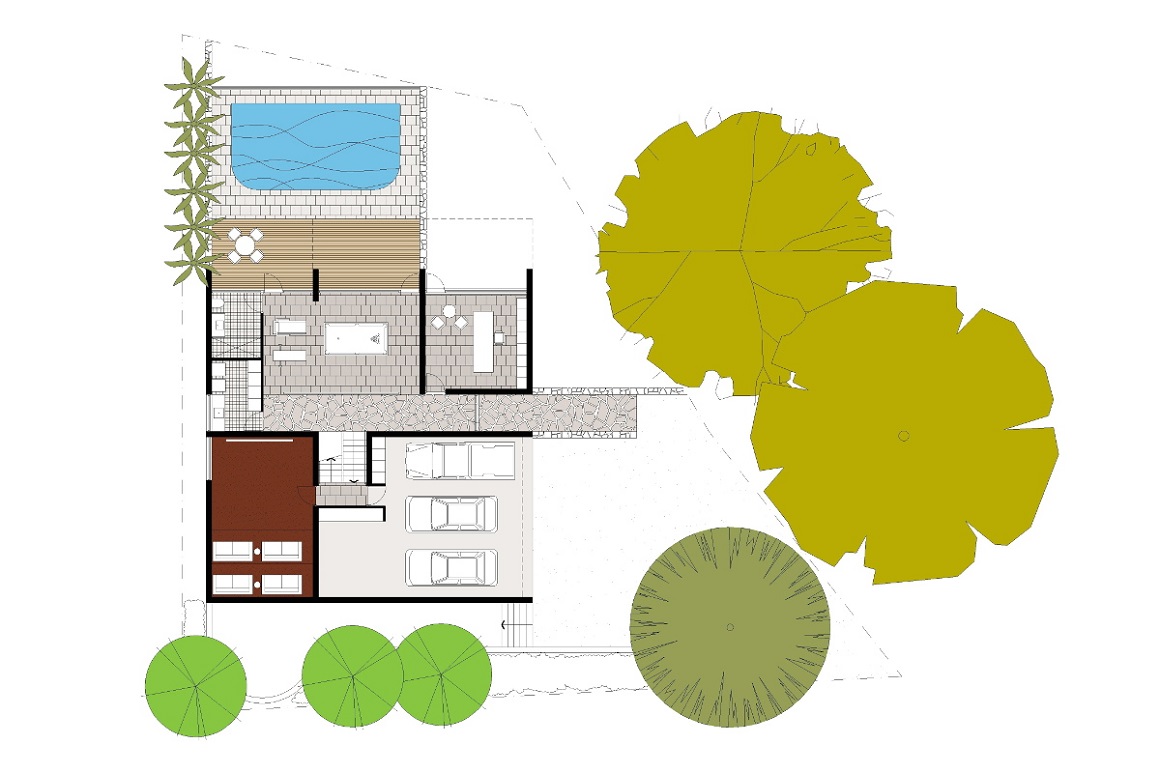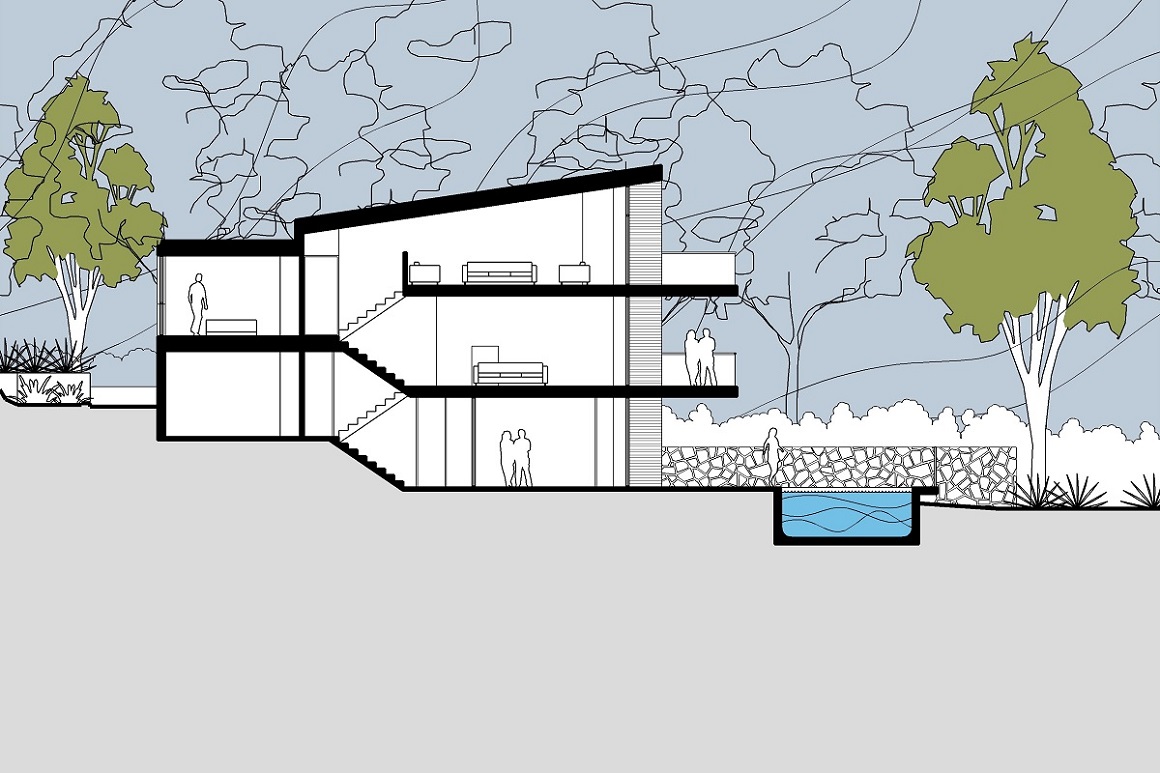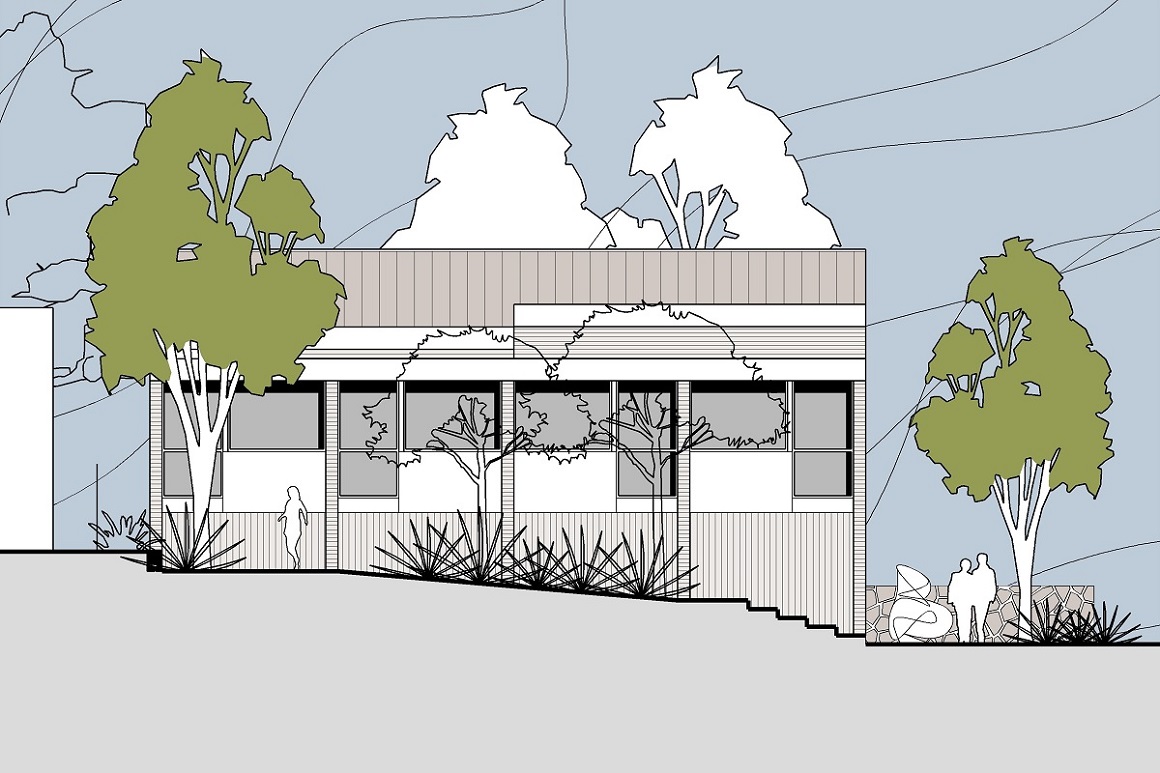HOUSE RH
Tucked away down a triangular shaped battleaxe and overlooking an adjacent nature reserve this house distinctly contrasts the array of mass housing typical of the surrounding neighbourhood. Designed for an owner builder, the brief was for an expansive family home which capitalises on its unique location and aspect. A repetitive structural grid was adopted to rationalise building cost whilst a split level configuration provides spatial richness across a large building footprint. The buildings efficient layout results in a series of generously proportioned and opulent spaces. Key features of the include a double height entry space which is linked with the lounge over via a stone fireplace. On ground level, the north facing games room, deck and pool area epitomize family outdoor entertaining. Similarly the kitchen, lounge and parents retreat upstairs include expansive glazing which provide connection with adjacent decks and maximise outlook toward the magnificent bushland.
Images Copyright James Horler Architecture





